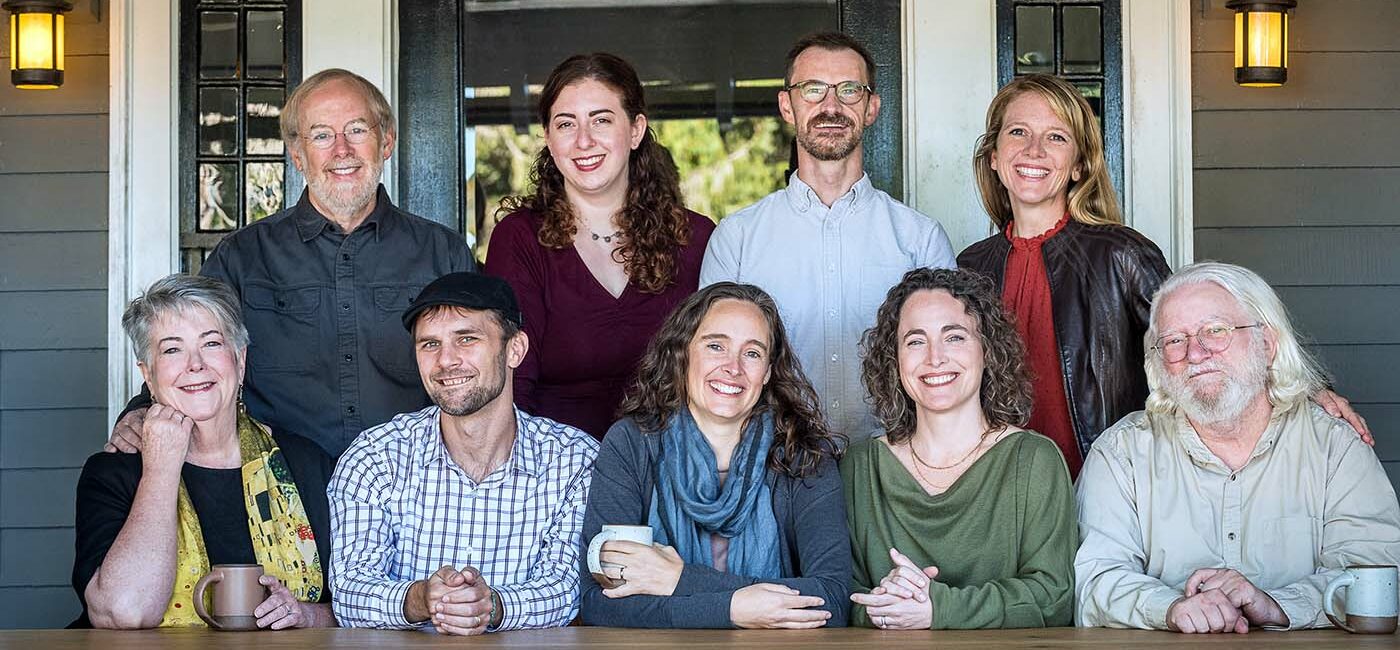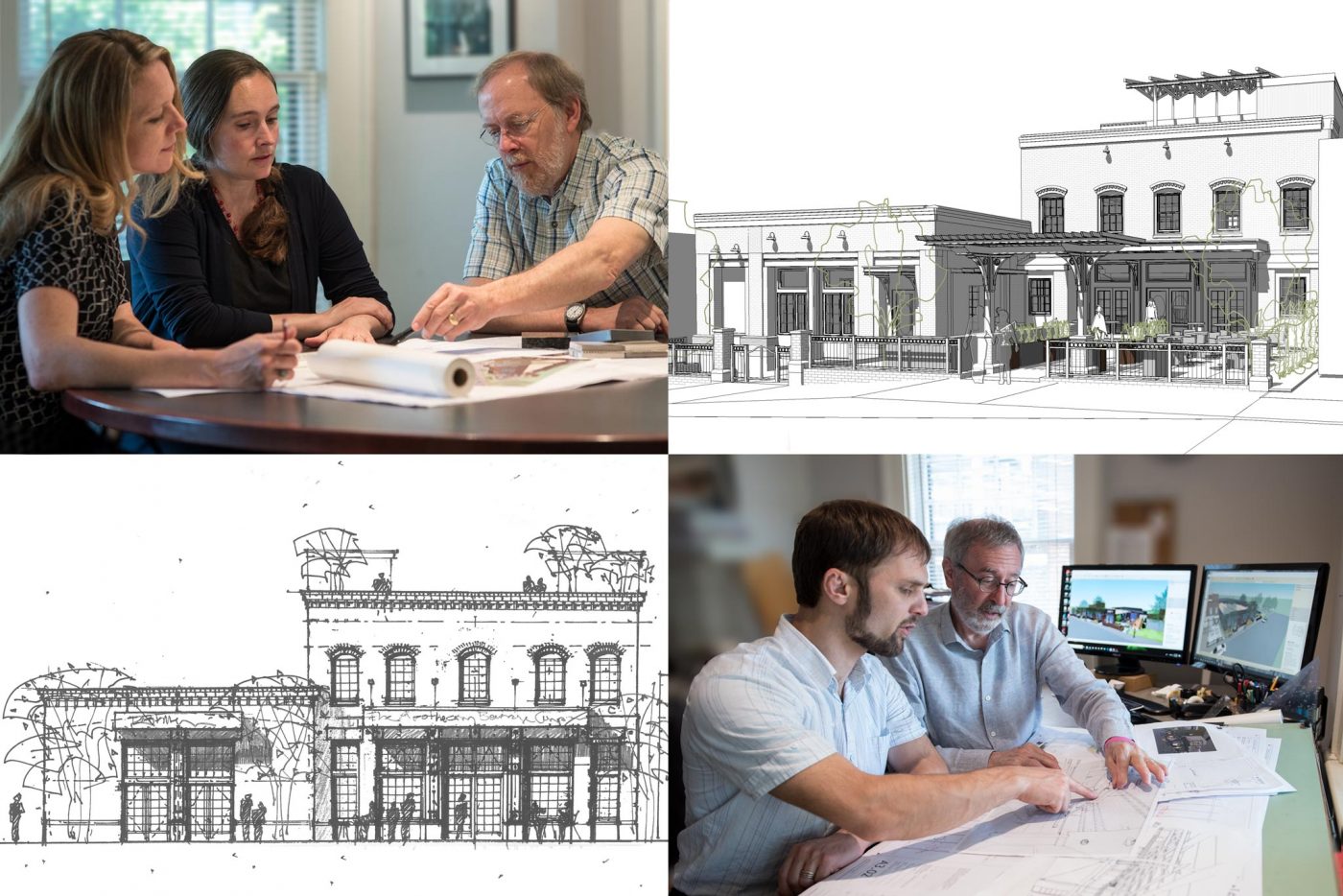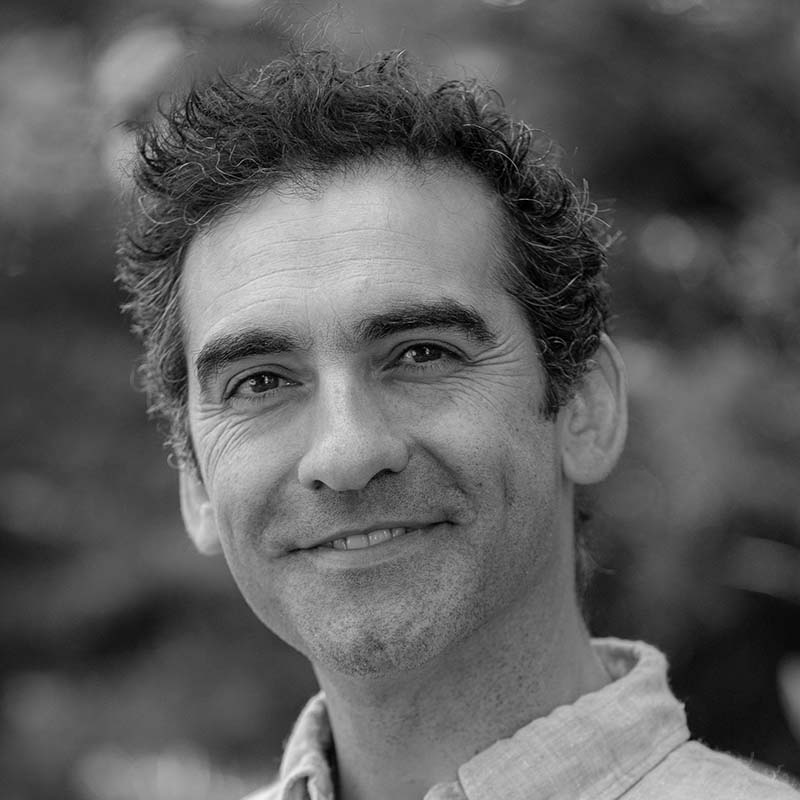
OUR MISSION: To create contextually sensitive, sustainable designs.
OUR VALUES: Listening carefully; improving communities; contributing to our local and regional quality of life; conducting all business as people and place matter.
Legerton Architecture, a responsive design oriented architectural firm in Asheville, North Carolina, was founded in 1994 by John Legerton. In the last 25 years, our clients on over 600 projects have included homeowners, non-profit organizations, community groups, schools, colleges, universities, healthcare providers, business owners, churches, housing authorities, towns, and cities.
Currently we have eight people in our firm: six registered architects and LEED accredited professionals (including a certified passive house consultant), an AutoCAD and building detailing guru, and an awesome office manager. Every member of our team shares a commitment to careful listening throughout every phase of our client’s design project.
We are known for providing thoughtful, detailed designs, and carefully documented construction plans and specifications which go a long way to ensure that our client’s buildings will be designed well and constructed properly. This quality of our work results in more accurate bids and pricing from contractors, closer bid ranges, and fewer change orders as construction proceeds, which saves our clients’ money.
We utilize Building Information Modeling and other software to create 3D models of all of our projects. Whether renovating an existing building or designing a new structure from the ground up, we find that designing in three dimensions greatly improves understanding and clarity for our clients, as well as for us.
We live and work in Asheville, North Carolina. We are committed to serving our local and Western North Carolina communities through design. We integrate environmental sustainability into all of our projects. Our projects have ranged from small residential renovations to new homes, community centers, affordable and workforce housing, medical offices, a birthing center, public and private schools, colleges and universities, conference centers, museums, cafés, restaurants, breweries, and distilleries. We enjoy our work and bring a high level of passion and commitment to every project, regardless of scale.
Process

Our process is based on the AIA’s “Steps Involved in Design and Construction” and has been refined over our 25 years of practice. It is also a flexible process that can be adapted to fit the specific needs and requirements of each of our clients’ projects, budgets and schedules. Here are the phases you can expect in any new construction or renovation project.
1 Predesign Phase
- We ask questions and listen carefully to understand our clients’ needs, wants, and vision in order to understand their priorities and establish project parameters.
- Obtain site, community, and zoning information, and site surveys.
- Visit the site with our clients (and often include a landscape architect).
- Take measurements of existing structures in the case of a renovation or addition project.
- Develop a preliminary project scope (types and functions of site and building spaces, how many rooms, activities, and people to accommodate), budget, and schedule.
2 Schematic Design Phase
- Prepare initial site and building conceptual designs with sketches, drawings, and 3D images/views.
- Meeting(s) with clients to discuss and review conceptual designs options and probable construction.
- Prepare additional site and building design options and meet with clients to approve a schematic design and project budget to pursue to the next phase. (If the project’s probable construction costs as designed in this schematic phase exceeds our clients’ budget, we will work with our clients to redesign and/or reduce the project scope to bring project within budget).
3 Design Development Phase
- Prepare more detailed site plans, floor plans, and other 2D and 3D images/views of the proposed design.
- Meeting(s) with clients to discuss, review, and approve the more detailed design information.
- Develop outline specifications identifying the major site and building materials, systems, and finishes.
- Additional structural or other engineers/consultants may be enlisted during this phase of the project, depending on the project scope and clients’ preference.
- Update the probable construction cost budget and schedule, often with the help of potential contractor(s), and review with our clients. (Again, if the project’s probable construction costs as designed in this phase exceeds our clients’ budget, we will work with our clients to redesign and/or reduce the project scope to bring project within budget).
Note, towards the conclusion of this phase, the client should interview potential contractors. We will provide recommendations as well as interview questions. Whether a client selects a contractor at this point or decides to bid the project may determine the level of detail needed in the next phase of drawings.
4 Construction Document Phase
- Prepare the detailed drawings and specifications for the approved design (We are known for providing highly detailed construction documents, which can increase construction bid accuracy and decrease construction issues).
- These construction documents will be used to obtain contractor bids/construction cost proposals; they will be part of the construction contract between our clients and the selected contractor; and they will be submitted to local building safety review officials to obtain the required building permits.
5 Hiring the Contractor
- Assist our clients in selecting of a contractor.
- Coordinate the bidding process or advise during negotiation process.
- Provide AIA Owner-Contractor Agreement (Construction Contract) forms for constructing the project.
6 Construction Phase Services
- Serve as the clients’ advocate through the construction process by visiting the site to observe the work for quality and conformance with the Contract Documents, review the contractor’s applications for payments, and answer questions from our clients and the contractors.
- Administer the project close-out process, including providing punch lists and review of the final completion of the construction work.
These are the typical services provided by Legerton Architecture, although both the scope of services and related fees can be adjusted to our client’s particular requirements.
Connect
(Note: If accessible parking is needed, there is one accessible parking space at the rear of our building. Take a left at the alleyway next to 19 N. Liberty St, the house to the right of our building, then take the first left turn off of that alleyway, behind 19 N. Liberty St. and you will see the accessible parking space for our building directly ahead).
Contact info
LEGERTON ARCHITECTURE
21 North Liberty Street
Asheville, NC, 28801 USA
828.251.9125
info @ legertonarchitecture.com
Employment
We are hiring!
As our number of compelling projects continues to grow, we are searching for a Project Architect with at least six years of experience designing and developing projects through all phases of design and an Architect/Revit Production Detailer with at least four years of experience in an architectural office that produces highly detailed construction documents. We seek creative and pro-active problem solvers who will thrive in a collaborative team environment. Effective communication is essential, as well as a commitment to sustainable, equitable design and extensive knowledge of construction detailing. We offer competitive benefits, compensation, and growth opportunities.
INTERESTED? Please reach out to us at [email protected] providing a Letter of Interest, Work Samples, Resume, and References.
YOUR EXPERIENCE:
- Strong design experience; commitment to sustainability and equity – LEED AP BD+C (preferred or in process)
- Experience in residential, civic, educational, commercial, and other community-based projects
- Solid working knowledge of Revit, Sketch-up, AutoCAD, Photoshop, InDesign, Word, and Excel
- Professional Bachelor’s or Master’s degree in Architecture from an accredited college or university (or extensive experience in architectural offices)
- For Project Architect position only: NC State Registered Architect (preferred or in process)









